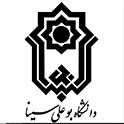چکیده:
بناهای مذهبی از دوران باستان تاکنون نقش مهمی در تشکیل عناصر ساختار فضایی شهر و روستاها ایفا نمودهاند. کاوشهای باستانشناسی و شواهد موجود تاریخی نشان میدهند، اماکن مذهبی در دورههای تاریخی -بهویژه ساسانی- یکی از مراکز مردم برای انجام مراسمات مذهبی بودهاند؛ یکی از یافتههای اخیر کاوشهای باستانشناسی در استان اصفهان، بنای مذهبی موسوم به آتشکدۀ ویگل است که از کاوشهای محسن جاوری در سال 1389 هجری شمسی در 10 کیلومتری جنوبشرقی شهرستان آران و بیدگل یافت شد. مصالح این بنا برخلاف سایر بناهای همعصر خویش، چینهای و پلانی چلیپاییشکل دارد. در بخش میانی آتشکدۀ ویگل پایۀ آتشدانی مرکب از دو سکوی مربع و ساقه ستونی گچی با شیارهایی قاشقیشکل از مصالح گچ و قلوهسنگ ساخته شده است. در اینراستا، مقالۀ حاضر با هدف بازشناسی و مقایسۀ وجوه معماری آتشکدۀ ویگل با برخی از آتشکدههای مناطق مختلف، مورد بحث و تحلیل قرار گرفته است؛ بنابراین پژوهش حاضر، براساس هدف از نوع تحقیقات بنیادی و براساس ماهیت و روش، تحقیقات تاریخی و تحلیلی است؛ اطلاعات مورد نیاز به دو روشِ مطالعات اسنادی و میدانی جمعآوری گردیده و در تلاشِ پاسخ به پرسشهای پیشِروست: 1. آیا میتوان برپایۀ شواهد برجای مانده از معماری این بنا کاربری آنرا بهعنوان آتشکده اثبات نمود و چه نوع آتشی در این آتشکده براساس منابع تاریخی روشن بوده است؟ 2. آیا پلان معماری آتشکدۀ ویگل از الگوی خاصی پیروی نموده است؟ نتایج پژوهش نشانداد تحلیل و مقایسۀ سبکشناسی معماری آتشکدۀ ویگل با دیگر نمونههای همزمان ساسانی نمایانگر شباهتهای این اثر، نظیر معماری و یا پایهآتشدان در ساخت خود از الگویی مشابه نمونههای ساسانی بهره برده است و با وجود بقایای معماری همجوار ازجمله دالان طواف میتوان کاربری آتشکده برای آن متصور شد؛ همچنین باتوجه به مراتب آتش در این دوره، احتمالاً آتشی که در این مکان پرستش میشده از نوع آتش محلی (آدُران) بوده است.
Religious monuments from ancient period has played an important role in the formation of spatial structure of cities and villages. Archaeological excavations and available historical evidence show that religious sites in historical periods, especially theSassanid period, have been one of thecenters of people for religious ceremonies. One of the important findings of archeological excavations in Isfahan province is areligious building called Vigol fire temple, which was found in excavations of M.Javari in 2010,in 10 kilometers southeast of AranandBidgol cities. The materials of this building is unlike with other buildings of its age andhas cross-shaped and cruciform plan. In middle of the Vigol fire temple, a fire base consisting oftwo square platforms and agypsum columnar stem with spoon-shaped grooves is made ofgypsum and rubble. In thisregard, thepresent article hasbeen discussed and analyzed with theaim of recognizing andcomparing the architectural aspects of Vigol fire temple with some fire temples in different regions. Therefore, the present study isbased onthe purpose of basic research and based onthe nature andmethod, historical and analytical research; The required information has been collected through two methods ofdocumentary andfield studies and istrying to answer theleading questions: 1. Isit possible to prove its use as a fire temple based on the evidence left from the architecture of this building, andwhat kind of fire inthis fire temple was lit according tohistorical sources? 2. Has thearchitectural plan ofthe Vigol fire temple followed a specific pattern? The results showed that th analysis and comparison of the architectural style of Vigol fire temple with other contemporary Sassanid examples shows the similarities of this work such as architecture orfire base inits construction has used a pattern similar to Sassanid examples andwith the presence ofneighboring architectural remains, including the twirling Corridor, canbe considered theuse of a fire temple forit. Also, due to the degree of fire inthis period, the fire that was worshiped inthis place wasprobably of the local fire type (Âdorân).

(پژوهیار,
,
,
)

